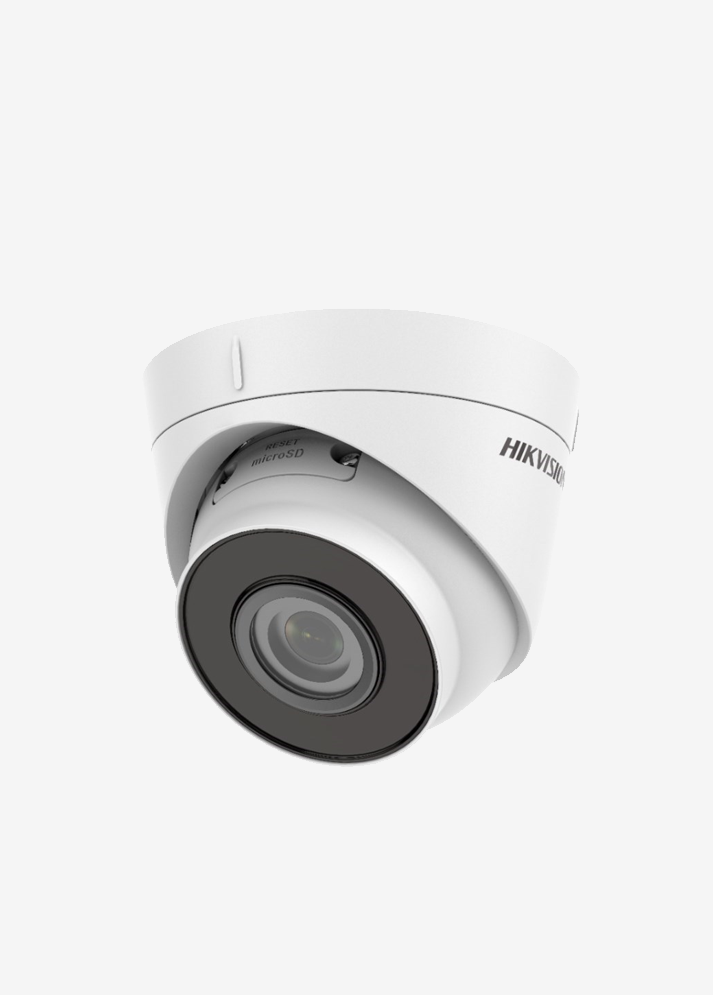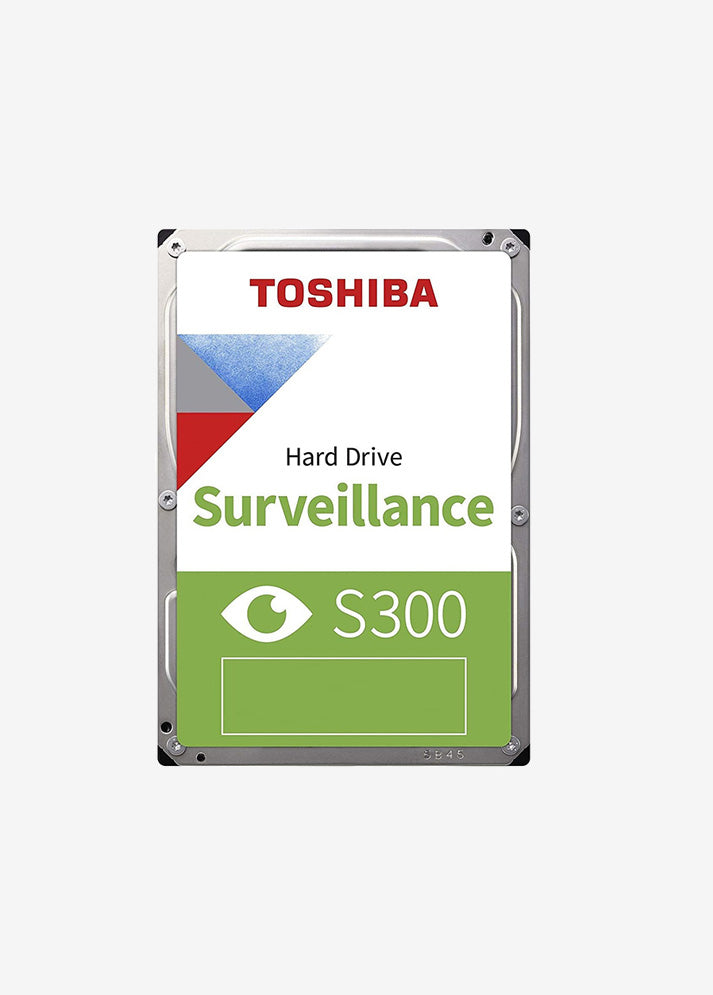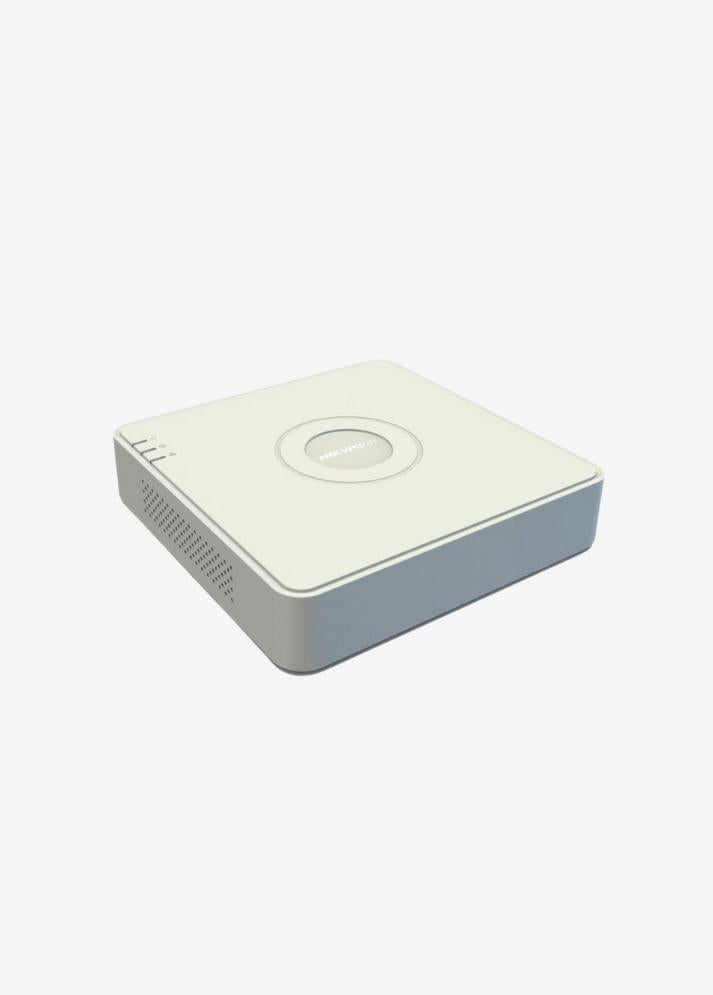Low Current System Design
The proper and sustainable operation of low-current systems depends on detailed and integrated designs at the outset of the project. CCTV designs all low-current infrastructures, from security and communications to fire detection systems and building automation, specifically to meet the needs of the project. Highly efficient system solutions are created, taking into account both regulatory compliance and future expansion and integration capabilities.

What is Weak Current?
Low current systems are systems that operate independently of high voltage power lines and carry out communication, security, control and automation functions with low voltage (usually 12V, 24V or 48V DC). This infrastructure, which can be described as the “nervous system” of buildings, ensures information flow, security and comfort.
Typical Low Current Voltage Ranges
| Sistem Türü | Gerilim | Kullanım Alanı |
|---|---|---|
| CCTV, Access Control | 12V – 24V DC | Güvenlik sistemleri |
| Yangın İhbar Sistemi | 24V DC | Alarm ve kontrol |
| Data & Network | 48V PoE | IP tabanlı cihaz besleme |
| Anons / Seslendirme | 70/100V Line | Tavan hoparlör hatları |
What are Low Current Systems?
Security Systems
Access Control Systems: Card pass, fingerprint, facial recognition systems.
Turnstile and Barrier Systems: Provides physical access control.
Alarm Systems: Provides early warning in case of theft, gas leakage or flood.

Fire Detection and Alarm Systems
It directs all systems via the fire panel (HVAC cut-off, elevator lowering, siren activation).

Network and Data Systems
With PoE (Power over Ethernet) technology, devices can be supplied via power + data line.

IP Telephone and Intercom Systems

Network and Data Systems
With PoE (Power over Ethernet) technology, devices can be supplied via power + data line.

IP Telephone and Intercom Systems

Announcement, Sound and Emergency Alarm Systems

Building Automation (BMS) and Integration

How to Design a Low Current System?
1️⃣ Discovery and Needs Analysis
The function of the building (hotel, hospital, factory, office, etc.) is determined.
Systems are selected based on user expectations and regulations.
Existing infrastructure (channel, cable route, shaft, energy points) is analyzed.
2️⃣ Project Planning and Schematic Design
Site-based plans are created on AutoCAD / Revit .
The cabling topology (star, ring, tree) is determined for the systems.
A labeling and numbering system (e.g. CCTV-01, FA-12, DATA-05) is created.
Technical details are determined by cable cross-sections, line distances and device power values.
3️⃣ Implementation and Documentation
- Labeled wiring, test and measurement reports are prepared.
-
As-built (after implementation) plans are prepared.
-
All systems are delivered in an “integrated working” state.




