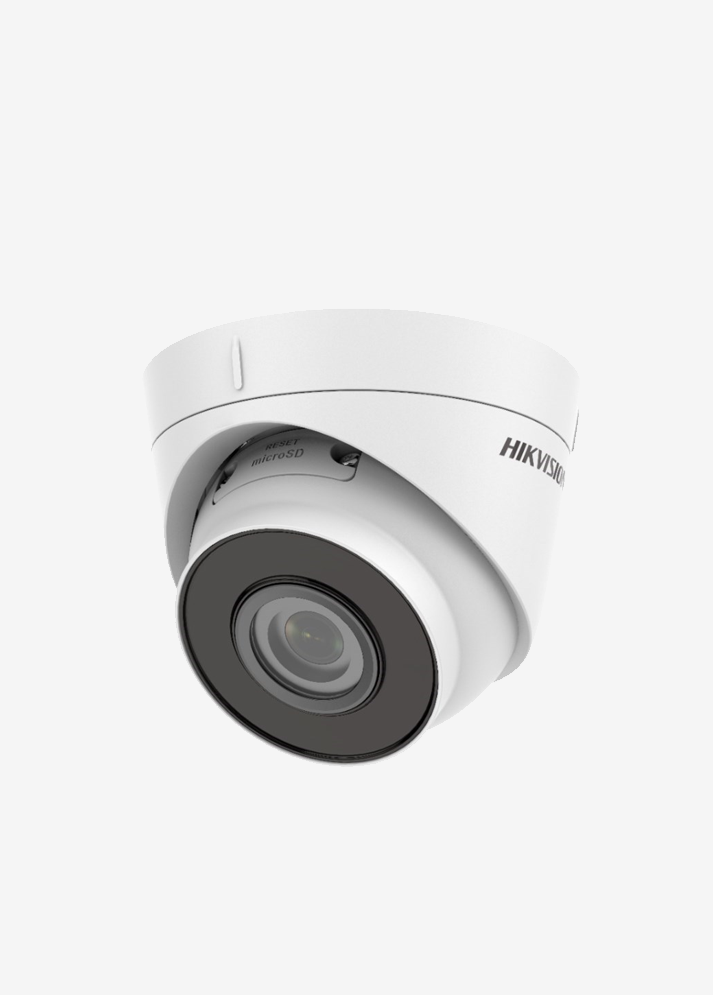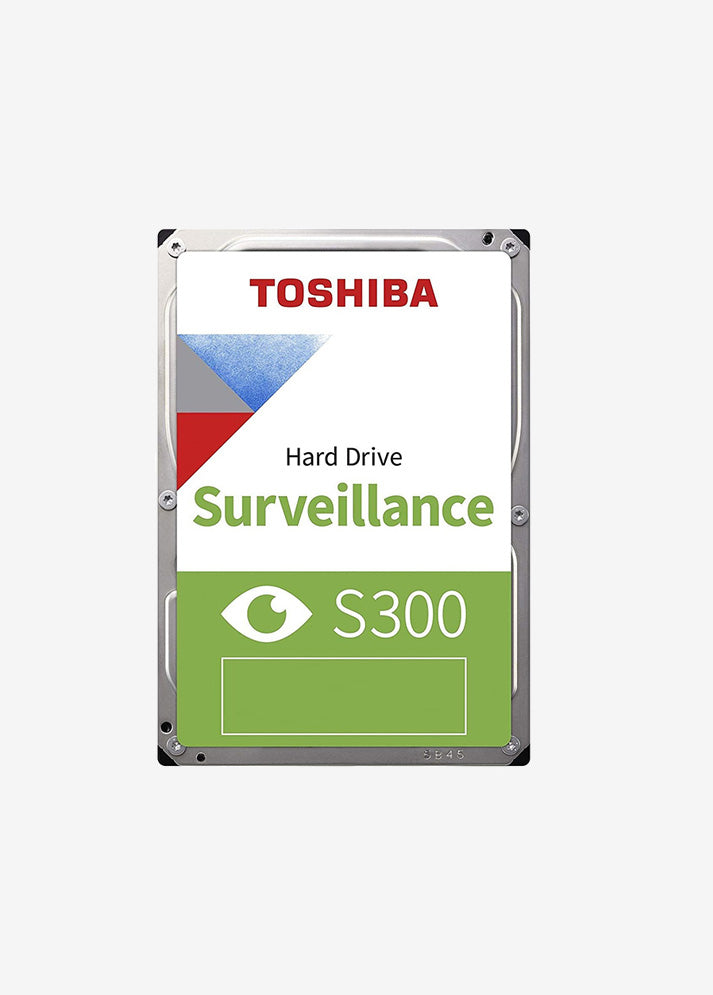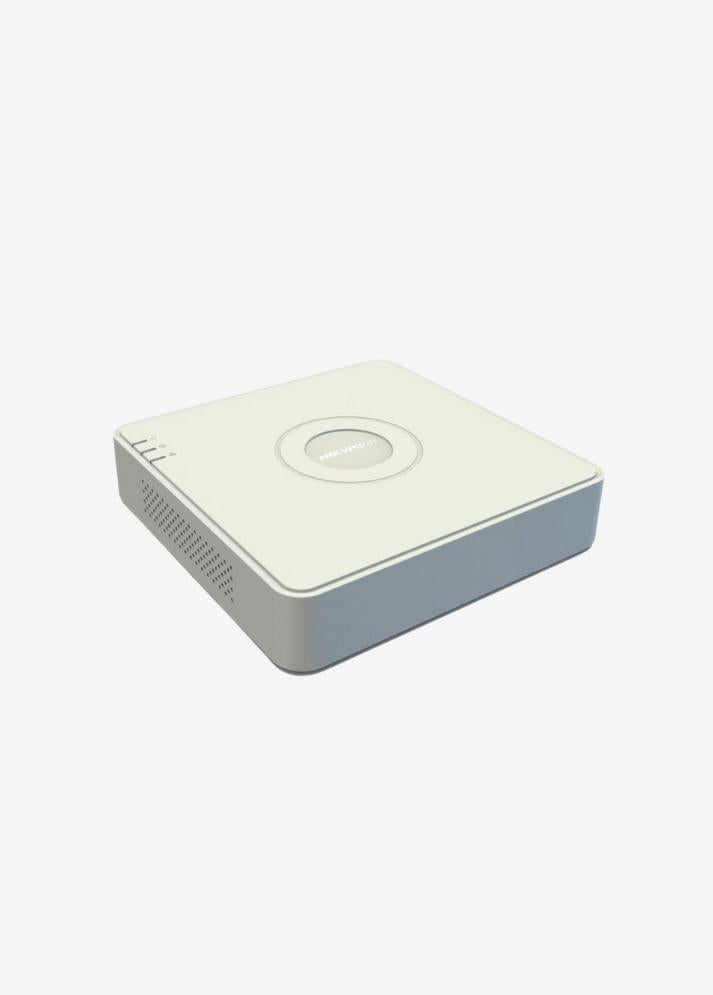BIM (Building Information Modeling) / CAD Project Drawings
Interdisciplinary collaboration using digital design tools has become a standard in modern building projects. CCTV enables professional design of low-current systems in both 2D CAD and 3D BIM environments. This allows all systems to be modeled integrated with the overall building structure, identifying potential conflicts before implementation, preventing lost time and costs. Detailed and consistent drawings facilitate on-site implementation for project teams.
What Do We Offer in BIM and CAD Project Drawings?
Layered and Standards-Compliant CAD Drawings
Detailed 2D plans prepared according to national and international drawing standards, compatible with electrical engineering and architectural projects, are provided.
BIM-Based 3D Modeling
3D models are created that coordinate low-current systems with architectural, mechanical, and electrical infrastructures. Collision control and process optimization are provided.
Interdisciplinary Coordination
Data sharing is provided via the BIM infrastructure so all project teams can work on a single digital model. Full compatibility with Revit, Navisworks, and similar tools is offered.
Pre-Implementation Simulations and Checks
The layout, accessibility and maintenance areas of the systems are simulated in a digital environment to identify potential problems before implementation.
Current and Field Compatible Revisions
BIM and CAD projects are updated and revisions are tracked based on field changes. Up-to-date documentation is always provided for implementation teams.




